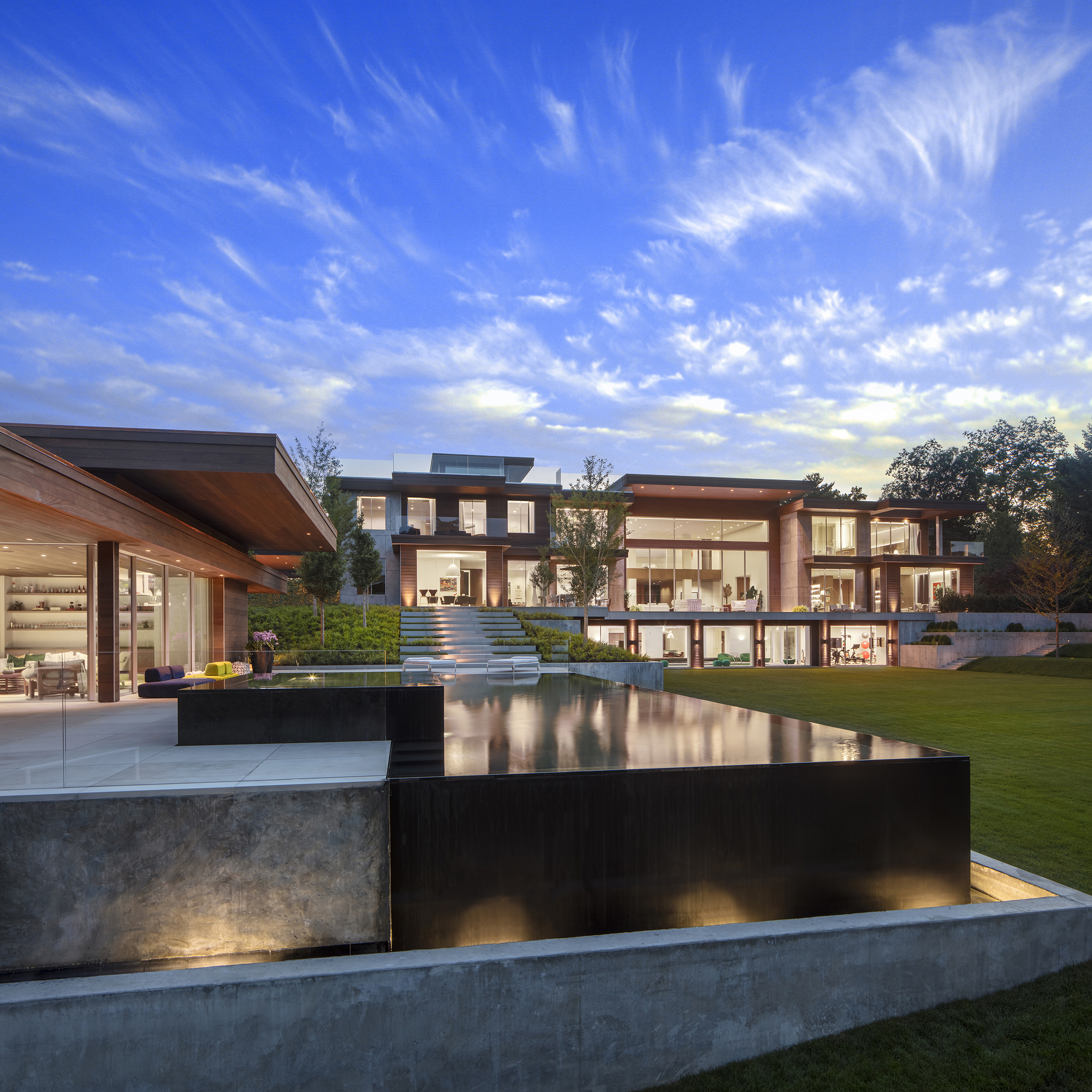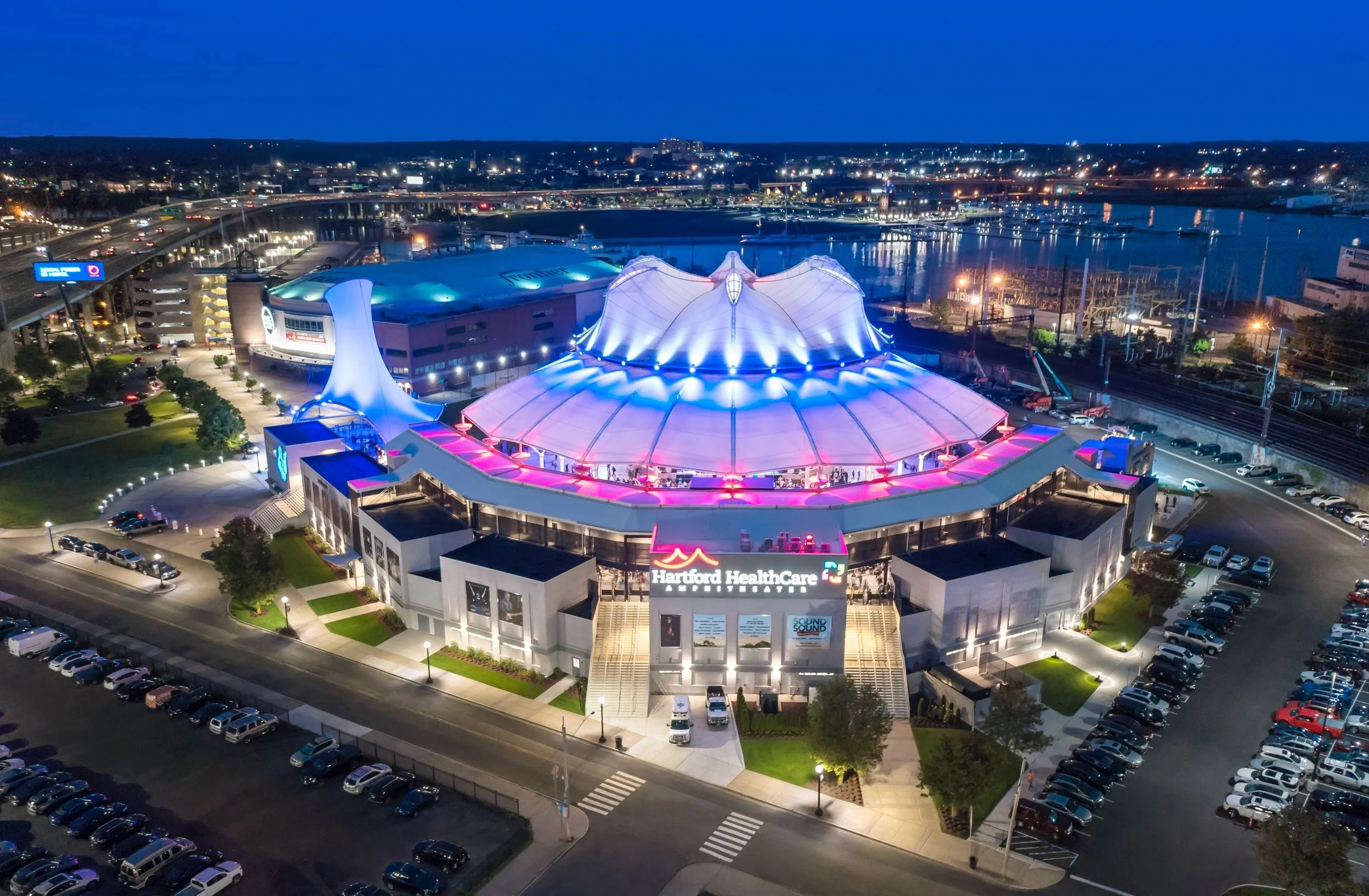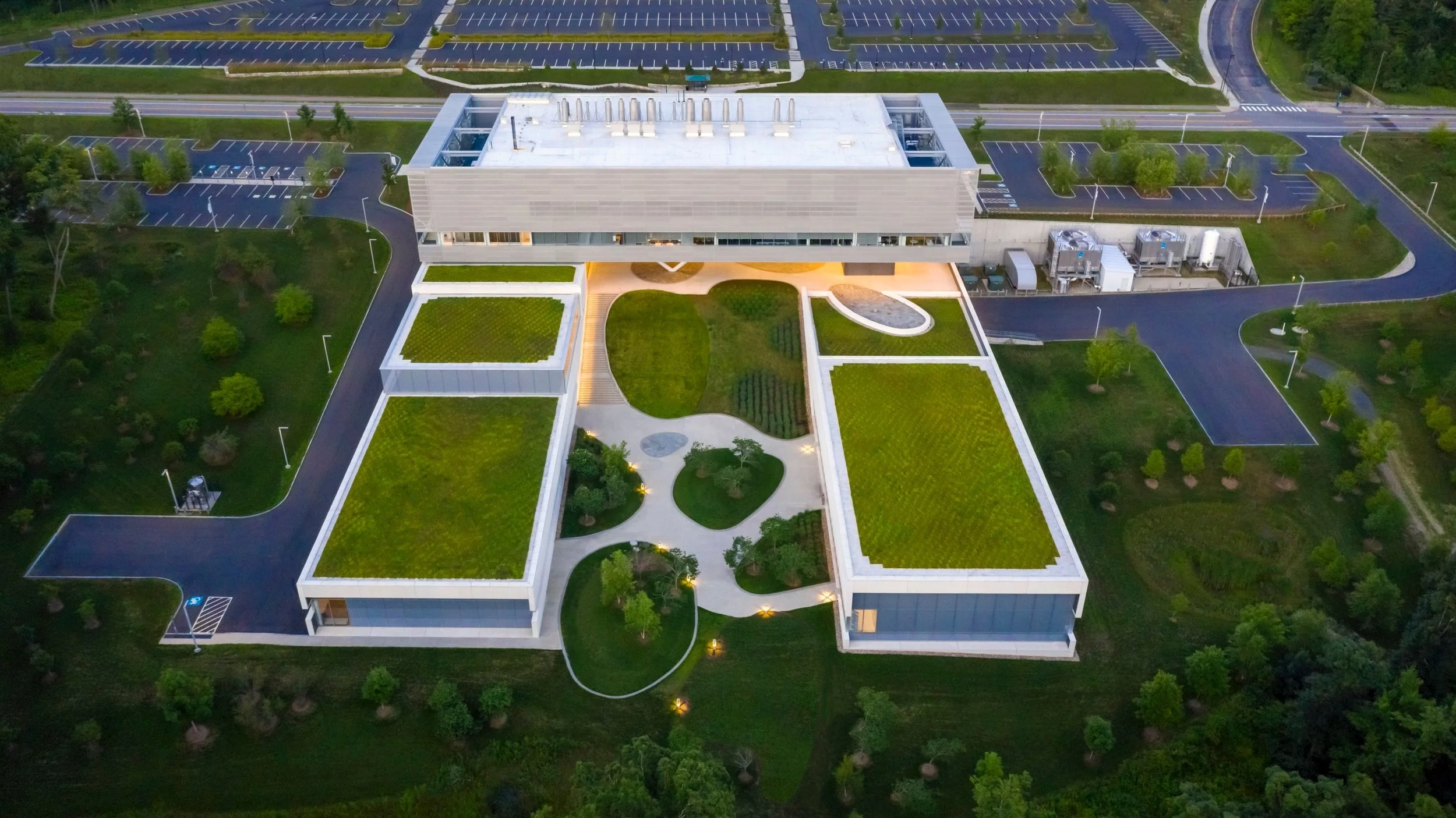Case Studies 1
38, 000 sq. ft. four level Contemporary Residence and Pool House. Architectural design by Marchese-Gashi. Construction by Dibico.
The Big House
The builder hired me to photograph this 38,000 square foot contemporary in Fairfield County for magazine publication, advertising and builder awards. During a 3 day shoot, my team of two assistants and one second shooter and produced sixty interior and exterior views, one hundred and forty detail photos, multiple drone aerials and video clips. The biggest challenge was moving equipment and setups throughout this four level house. From the underground parking garage, full gymnasium and squash court, home theater and indoor pool to the roof deck and game room, we used two elevators and staircases. The home took six years to build and there was still unfinished landscaping that required retouching. On day two, an enormous fabric shade was installed to cover a massive custom window from Germany that was adjacent to the front door. Because it had to stay unrolled, all photographs and videos that showed the front facade had to be retouched using a scouting photo to show the window and interiors uncovered. My video editor was able to use motion tracking software to show the window uncovered during a lengthy drone shot that wound up the drive to the front doors. The end result was spectacular. The house won ten HOBI awards and was published in regional shelter magazines.
Unique concert venue features adaptive reuse of former baseball stadium. Architectural Design by Mingolello & Hayes Architects. Fabric Canopy design by FTL Studio/Nicolas Goldsmith.
Hartford Healthcare Ampitheater
The architect and roof canopy designer selected me to photograph the back stage interiors, stadium interiors and aerial exteriors showing the unique tension supported fabric roof covering a former baseball stadium, reconfigured into a boutique concert venue near the waterfront in downtown Bridgeport. My team of assistants and I shot the Headliner Suite and back stage areas while Area high school graduations took place in the arena. After the event concluded we shot the arena interior and exterior using ground and drone based cameras under the direction of the tensile roof designer. His previous projects include the Cirque du Soleil venue in Disney World. To capture the facility in use, I shot drone aerials at dusk during an evening concert. The project won Best in Category for Hybrid Tension structures from IFAI International.
UCONN IPB. Architectural design by SOM. Landscape Engineering by Langan.
UCONN Innovation Partnership Building
Langan, the landscape Engineering firm that designed the infrastructure and landscaping for this unique educational building with green roof covering the lower 2/3 of the building. Langan was the primary client, with Skidmore, Owings and Merrill Architects licensing images after project completion. The major challenge with photographing this or any university building is obtaining clearance to fly a drone other property. Requirements include a current FAA Part 107 Remote Pilot Certification, multi million dollar liability insurance and good flying weather.



